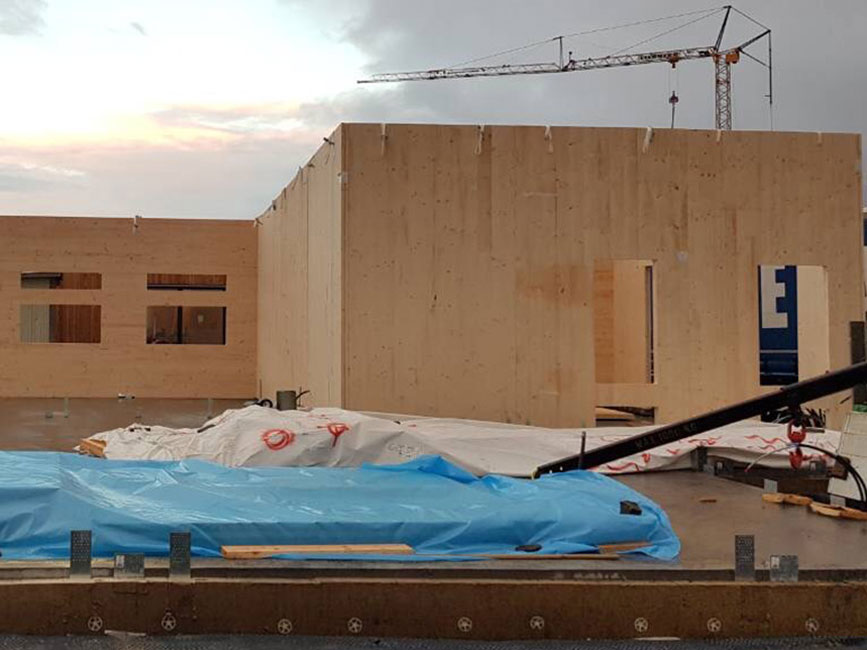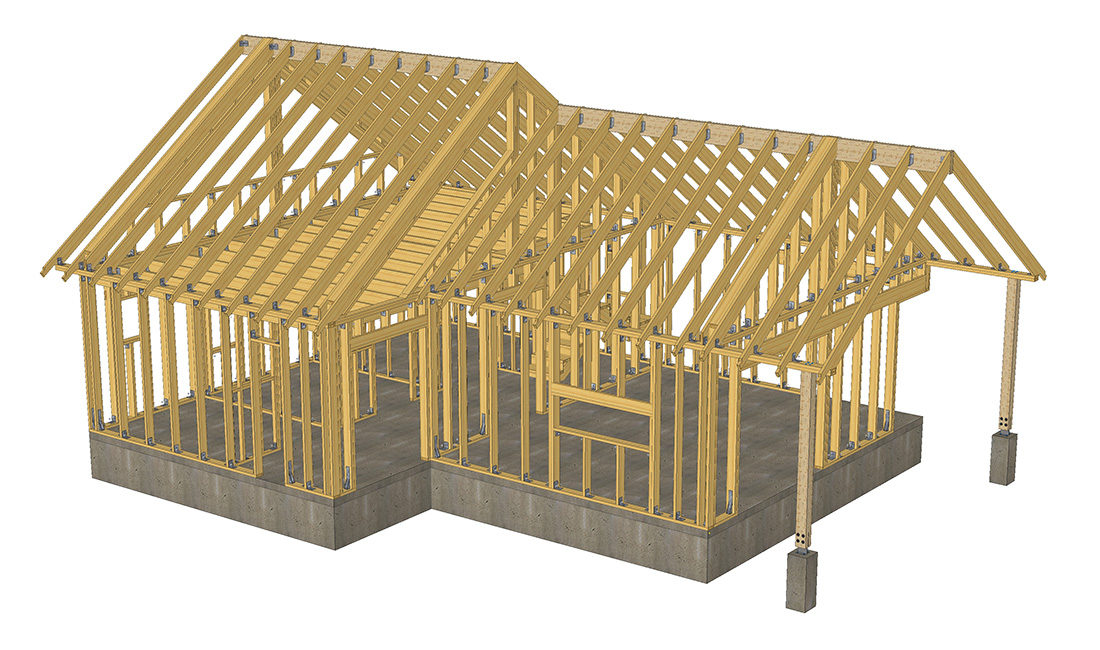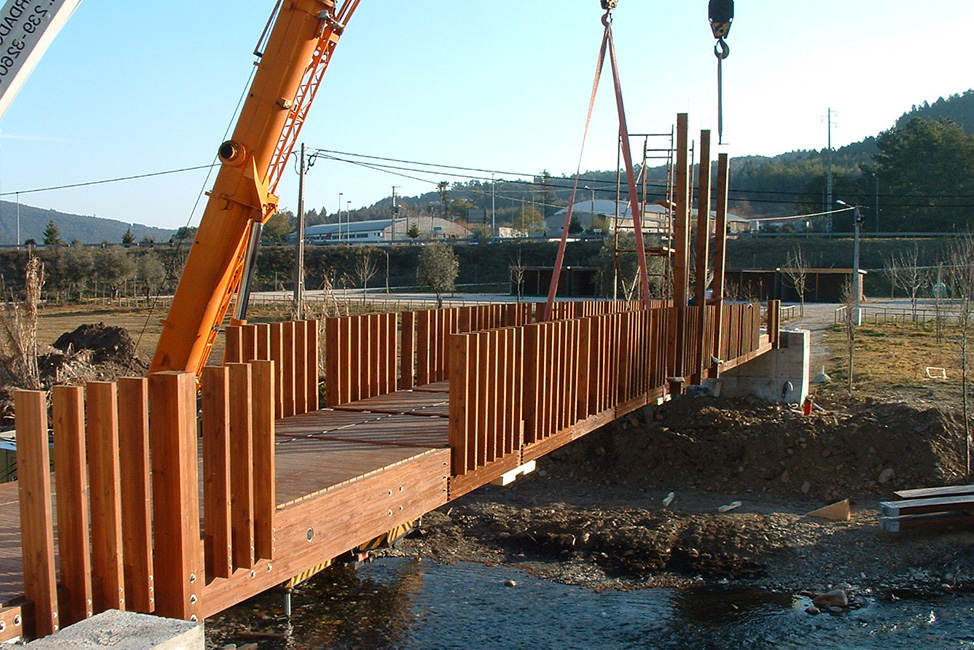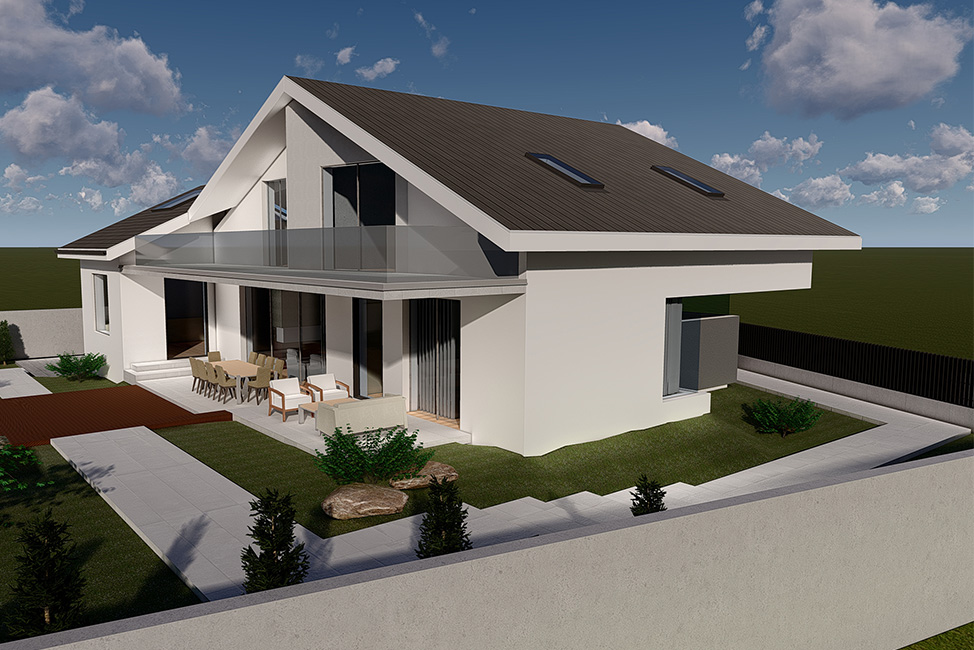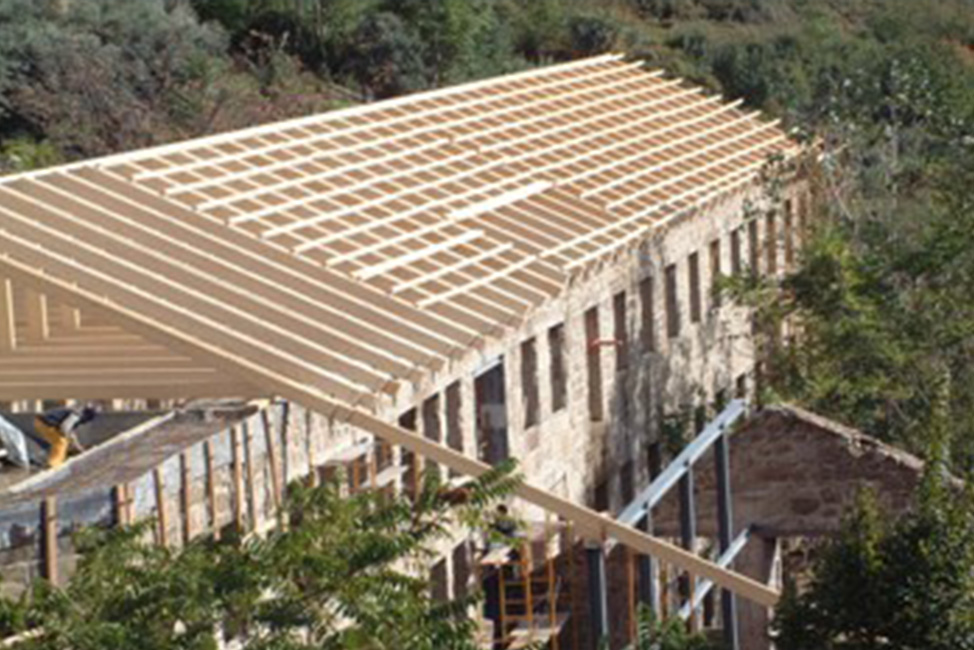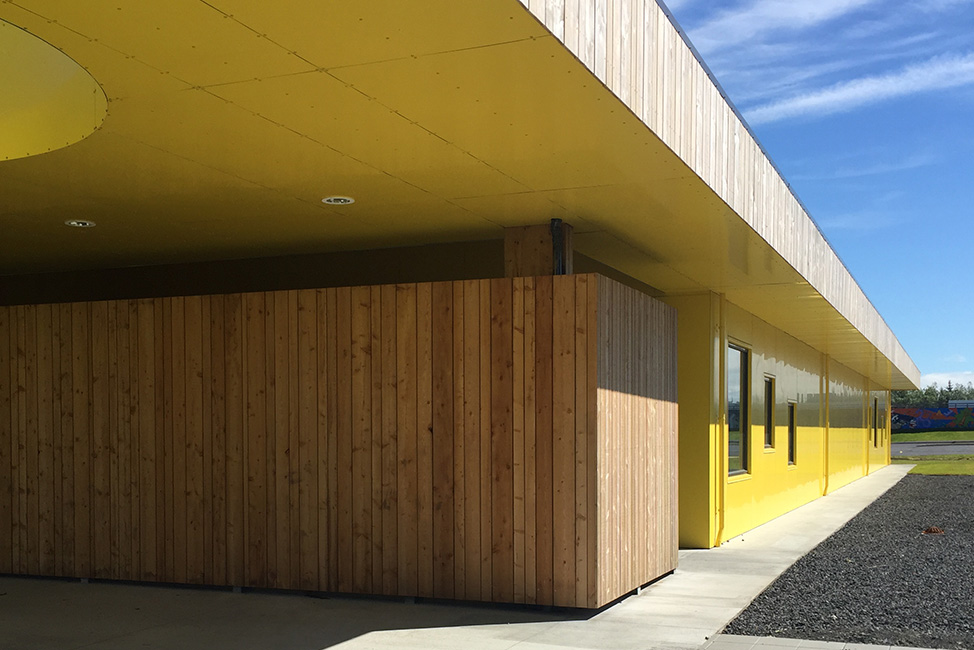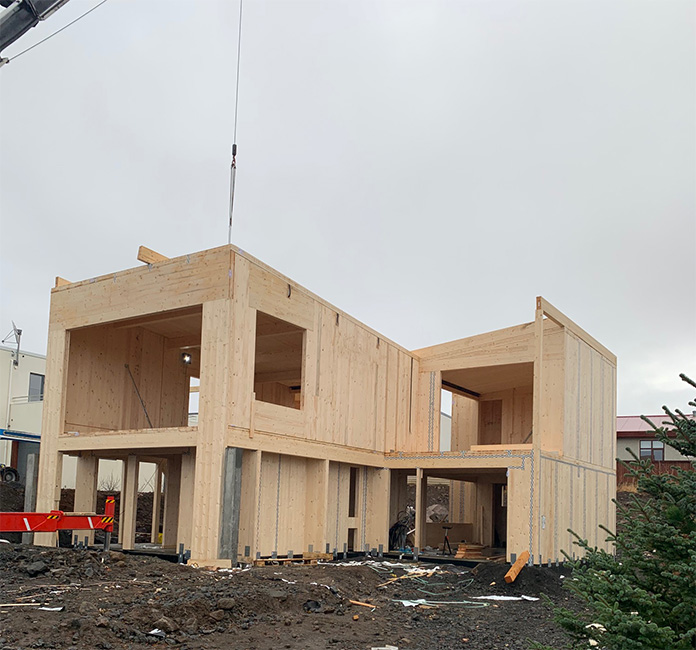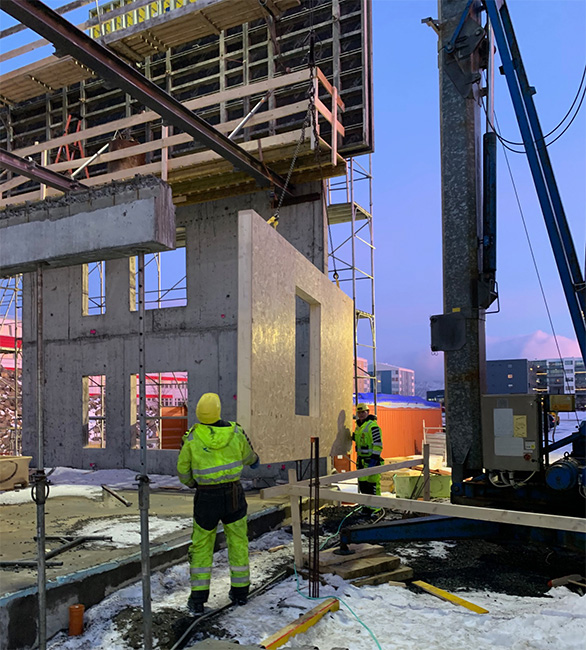BRATTAHLIÐ 19 Simple family house on one level using CLT for walls and roof elements as main structural systemwith the advantage of the system for very fast instalation time.
Project Description A traditional Icelandic summer house, simple, but well detailed using simple timber frame structure and glulam beams in the roof ridge.
PEDESTRIAN BRIDGE GOIS Beautifull pedestrian bride design and build in colaboration with Flexilam lda Portugal
CASA CLT A very modern 2 level house build using CLT elements as walls, floor and roof combined with glulam columnsand beams.Well insulated to achive the quality of a passive house.
Project Description Rebuilding the roof structure on existing old wall structure using glulam trusses with variable spans and heights, designed in colaboration with Flexilam lda.
Project Description Main structural system is based on glulam space frames with colmplex connection due to the special roof shapecladded with rockwool panels. All glulam beams are in class GL28h and were CNC cut and drills to fit perfectly during the instalation process.
Project Description A modern 2 level house build using CLT elements aswalls, floor and roof combined with glulam columns, beams and diagonals for lateral loads.
Project Description Alarge complex of 8 apartment buildings build in hybrid system using concrete and prefabricated timber frame panels on 2 and 3 levels.

