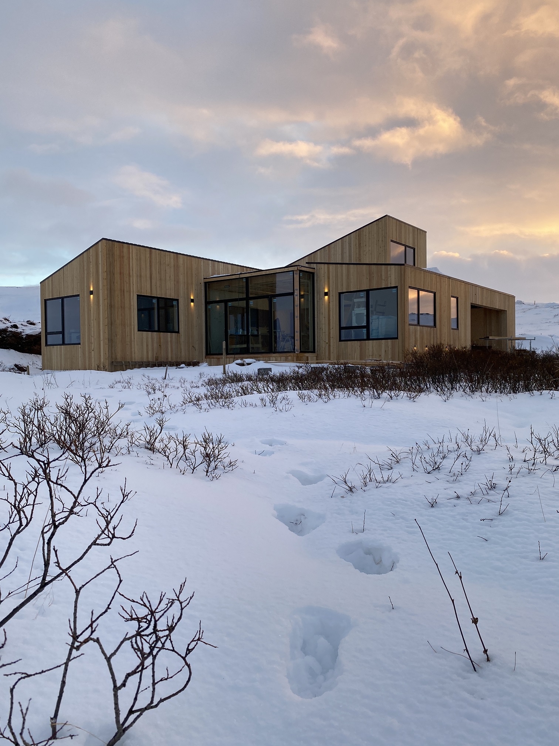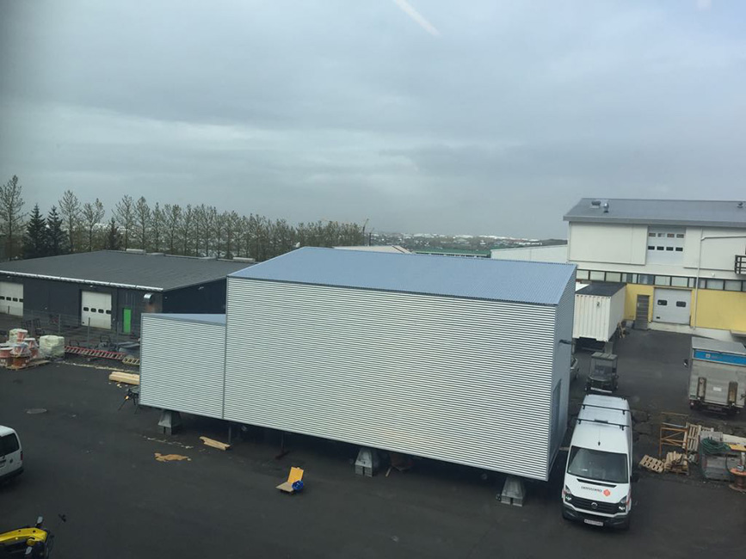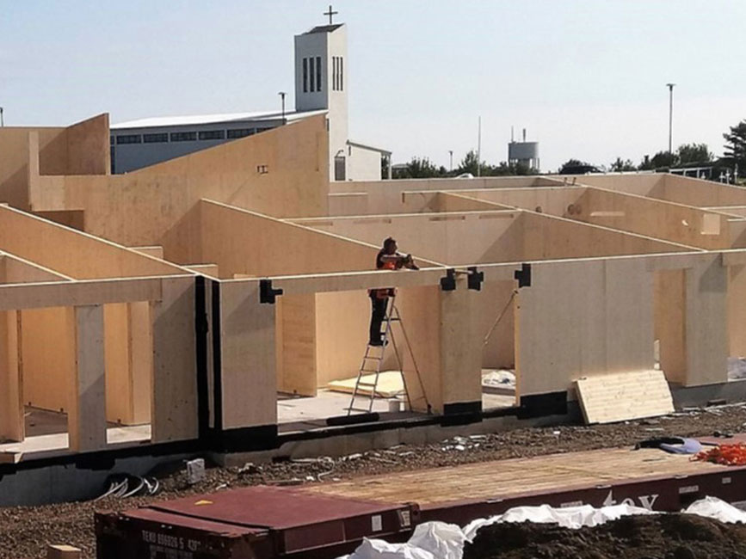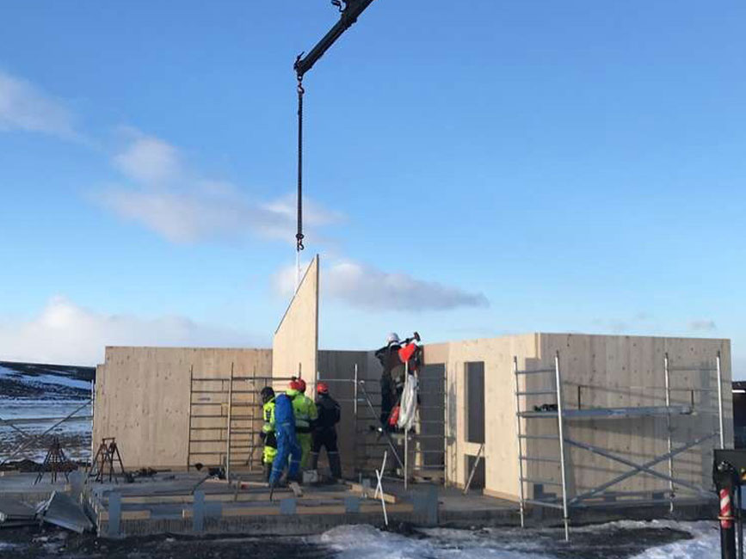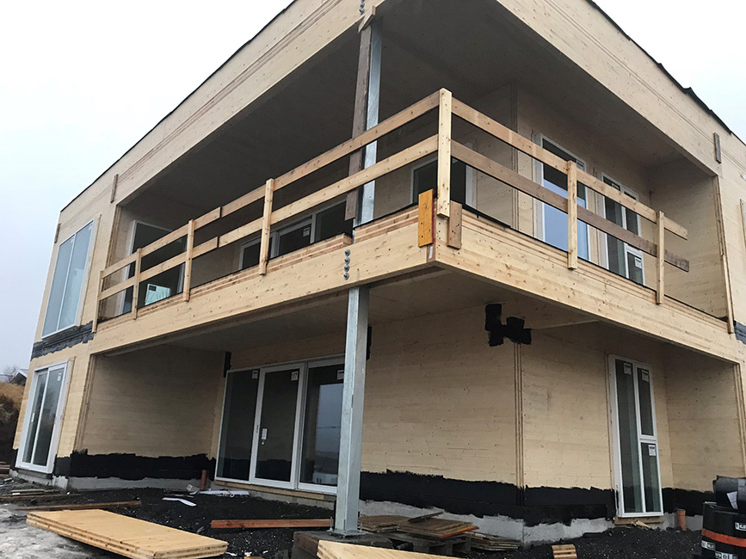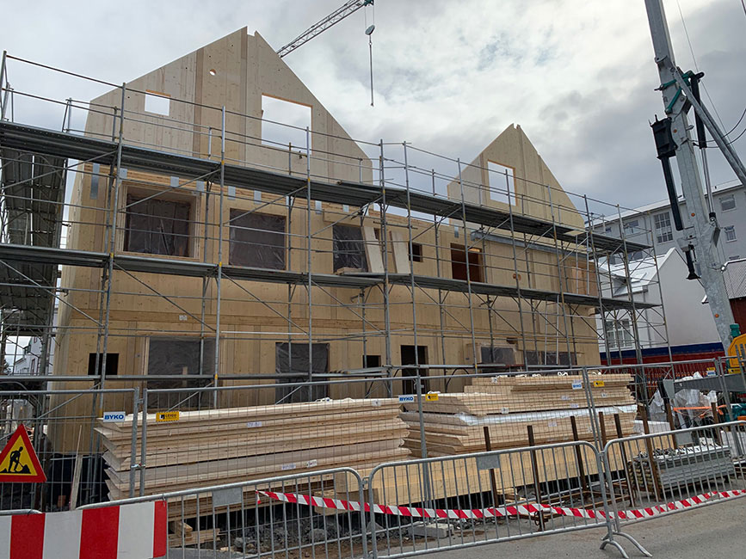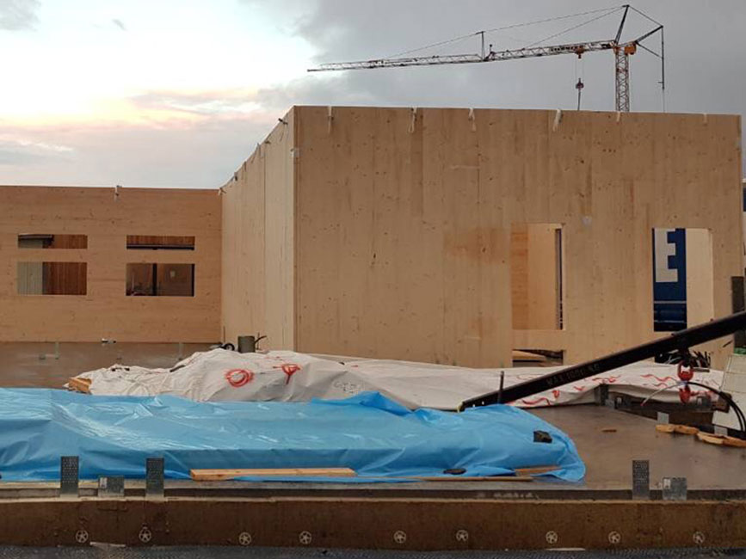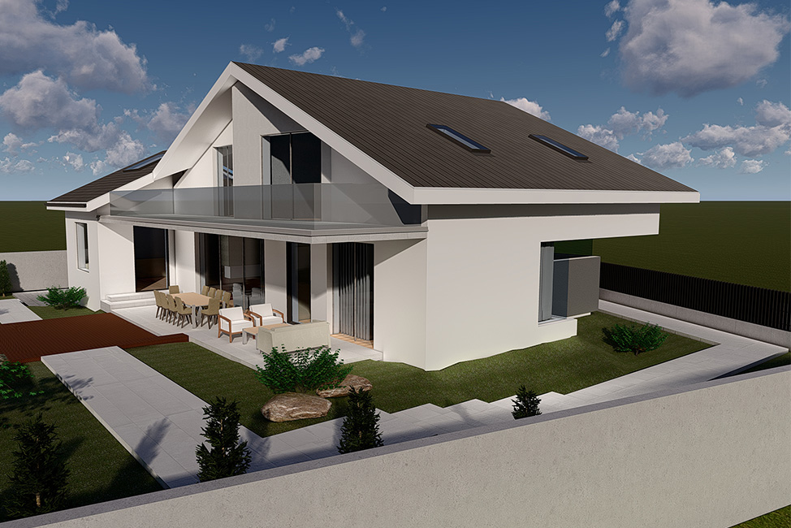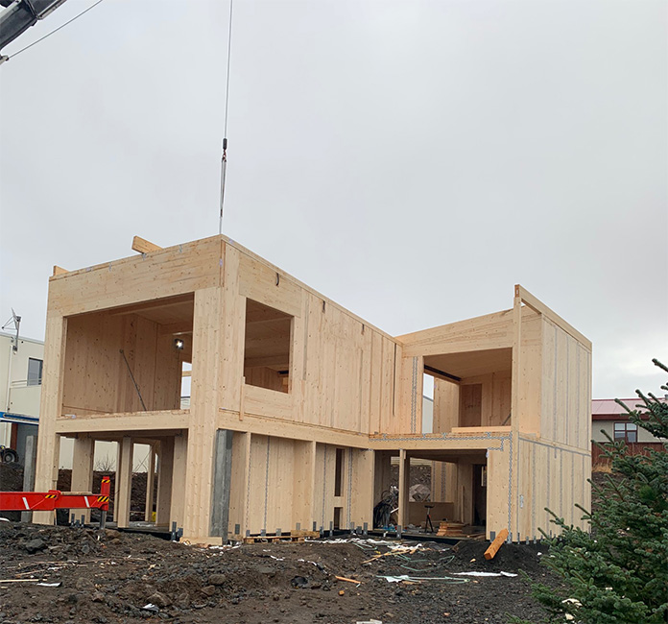Project Description A chalenge to build using CLT a prefabricated module equiped with electrical transformers and transport this to the final site location for a fast installation in a width of 6m, length of 16,3m and a height of 6,6m.
Project Description Simple 1000m2 on 1 level kindergarten build using CLT elements as walls and roof used to transfer both vertical and horizontal loads.
Project Description 120m2simple house on 2 levelsbuild using CLT elements as walls, floor and roof.
Project Description A modern 2 level house build using CLT elements as walls, floor and roof.
Project Description A modern 3level apartment building using CLT elements as walls, floor and roof.
BRATTAHLIÐ 19 Simple family house on one level using CLT for walls and roof elements as main structural systemwith the advantage of the system for very fast instalation time.
CASA CLT A very modern 2 level house build using CLT elements as walls, floor and roof combined with glulam columnsand beams.Well insulated to achive the quality of a passive house.
Project Description A modern 2 level house build using CLT elements aswalls, floor and roof combined with glulam columns, beams and diagonals for lateral loads.


