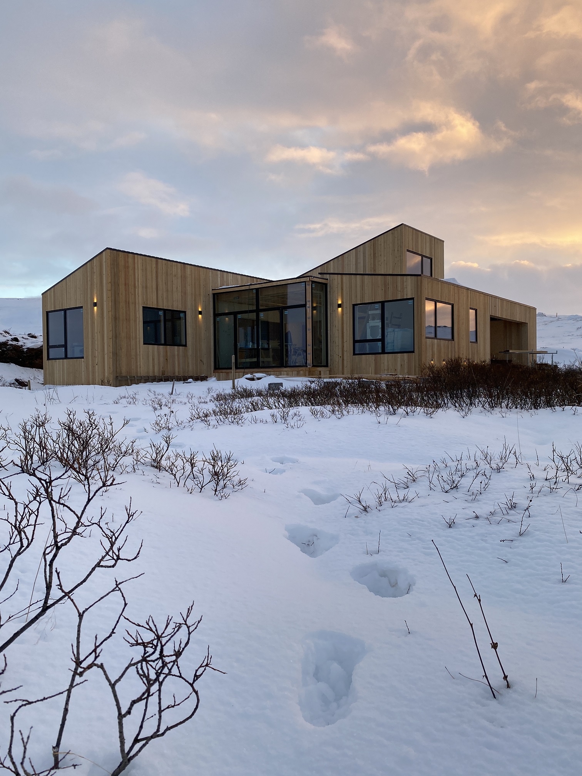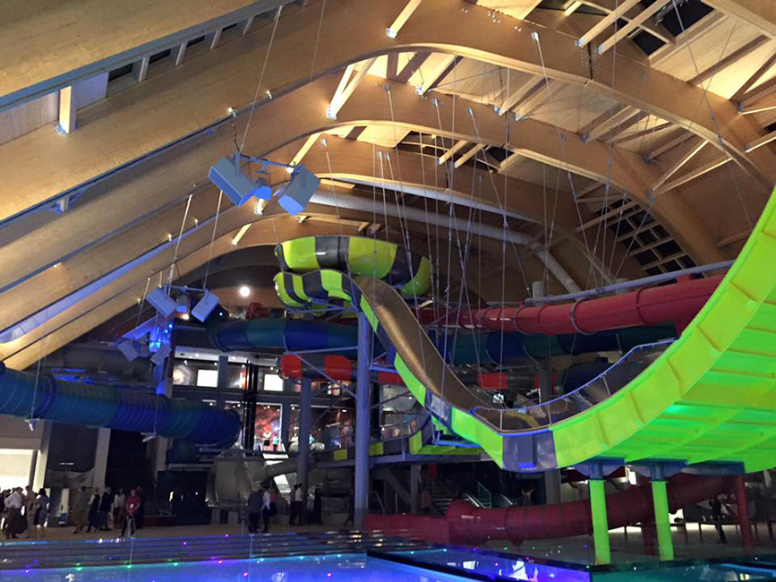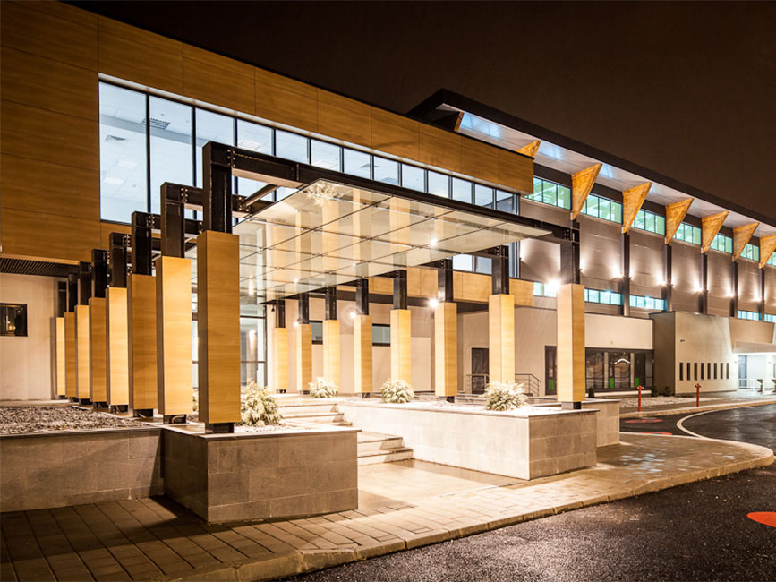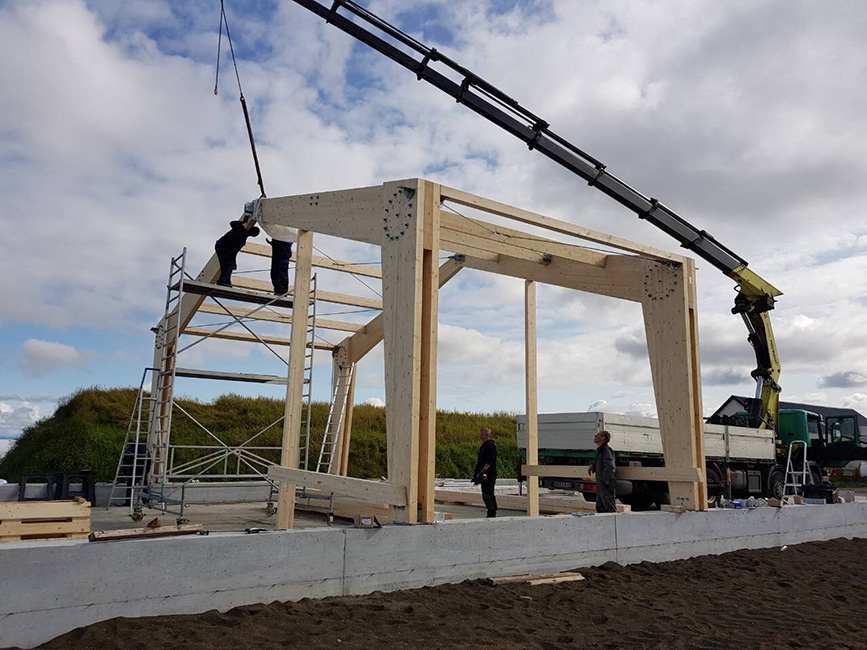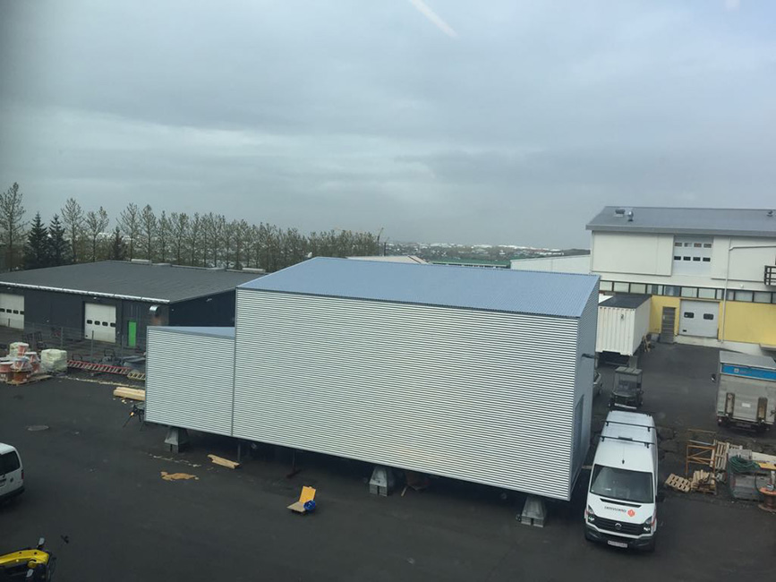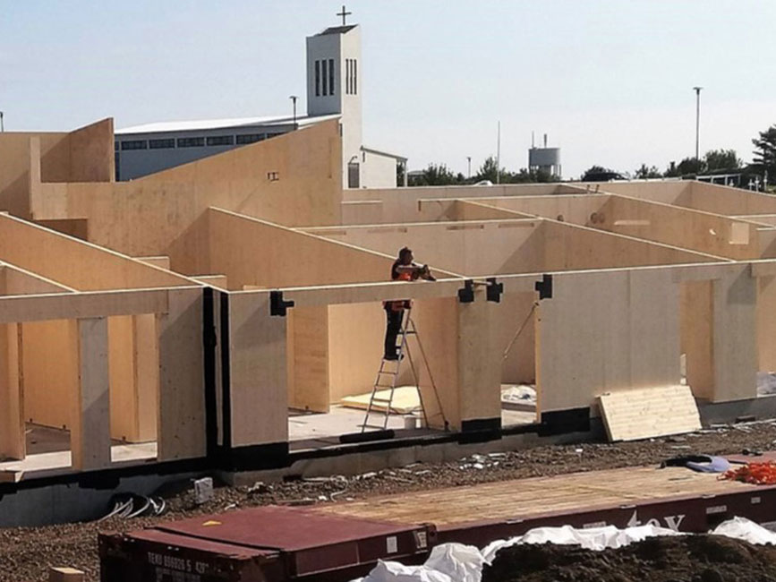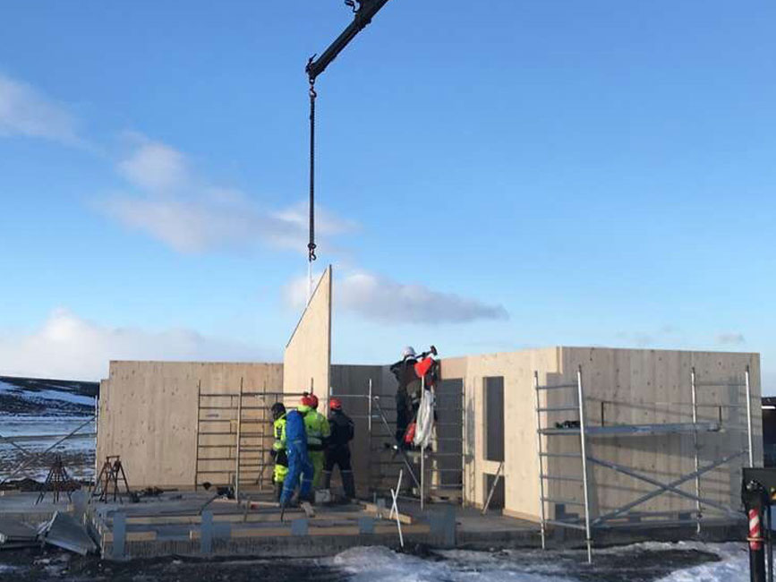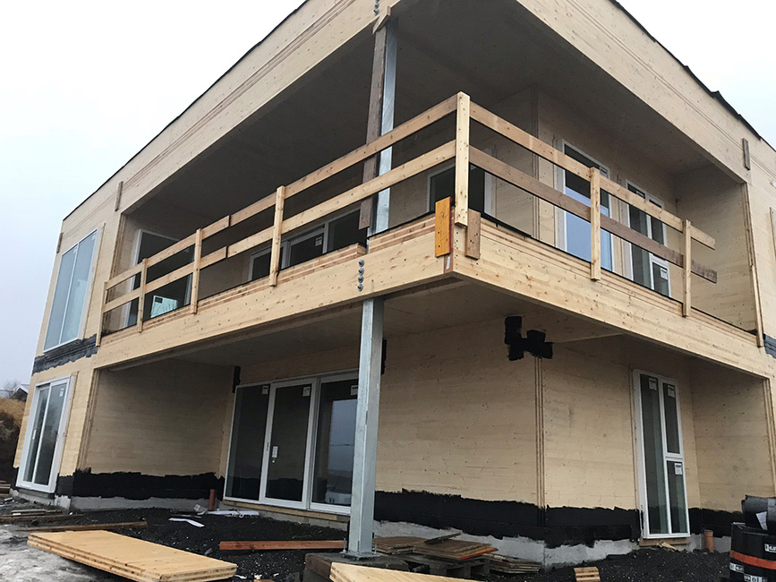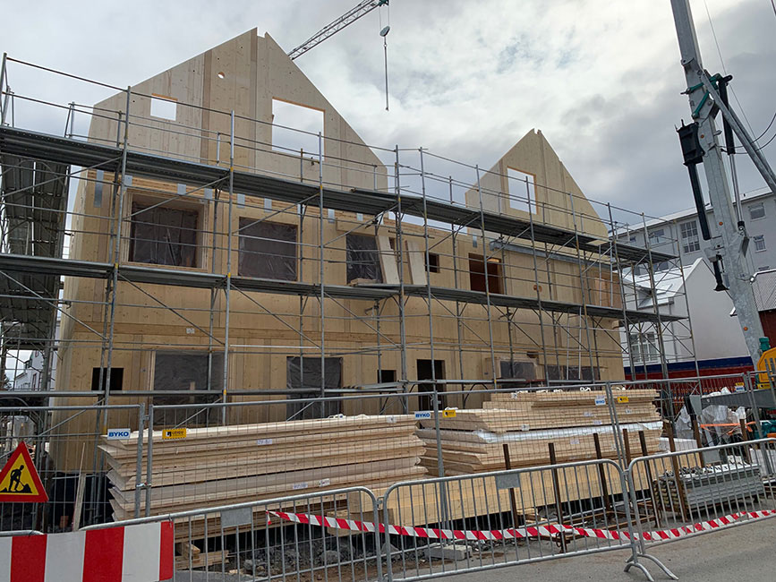Project Description Aproject designed and build in colaboration with Glulam Romania, Therma building part B. 45m, one of the largest span building using special glulam frames on a 80m long roof supported on concrete supports, cladded with timber insulated panels and covered with slate stones on a 60 degress sloped roof.
Brasov Swimmingpool – Glulam Romania A project designed and build in colaboration with Glulam Romania. Special glulam trusses with a free span of 38,2m on a 60m long roof supported on concrete columns, cladded with steel panels supported on secondary glulam purlins.
Project Description A classic three-pined frames structure with secondary purlins using glulam to build a standard building cladded with steel panels with a span of 12m and in length of 30m.
Project Description A chalenge to build using CLT a prefabricated module equiped with electrical transformers and transport this to the final site location for a fast installation in a width of 6m, length of 16,3m and a height of 6,6m.
Project Description Simple 1000m2 on 1 level kindergarten build using CLT elements as walls and roof used to transfer both vertical and horizontal loads.
Project Description 120m2simple house on 2 levelsbuild using CLT elements as walls, floor and roof.
Project Description A modern 2 level house build using CLT elements as walls, floor and roof.
Project Description A modern 3level apartment building using CLT elements as walls, floor and roof.


