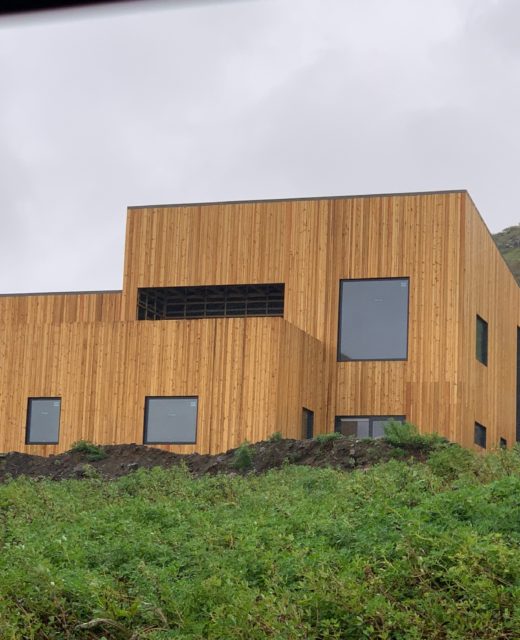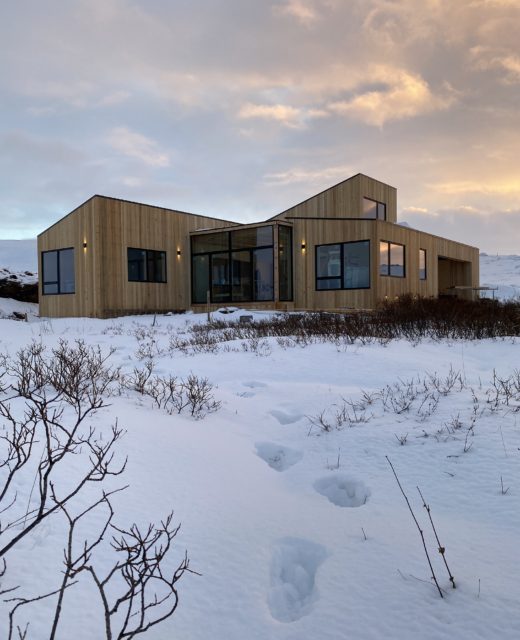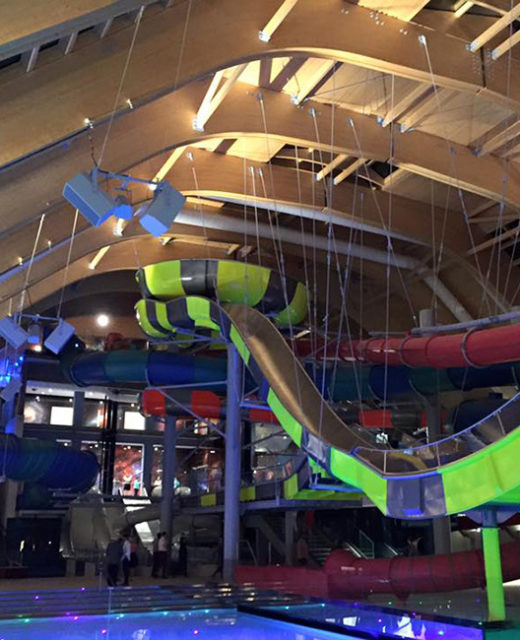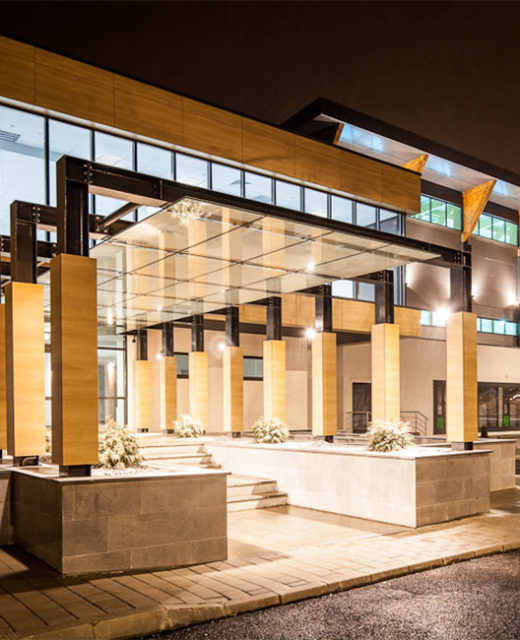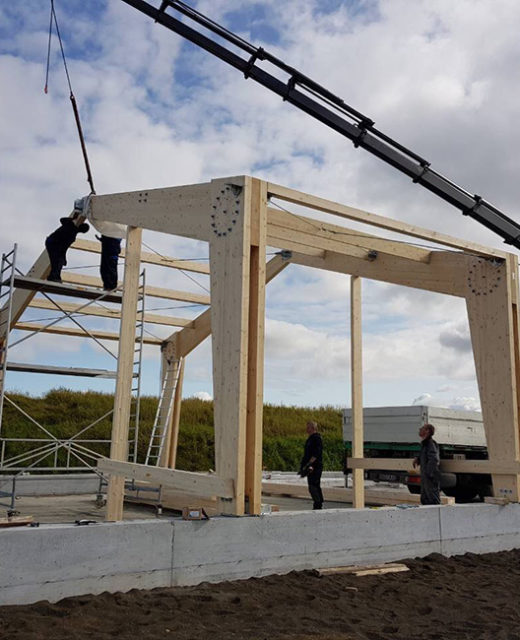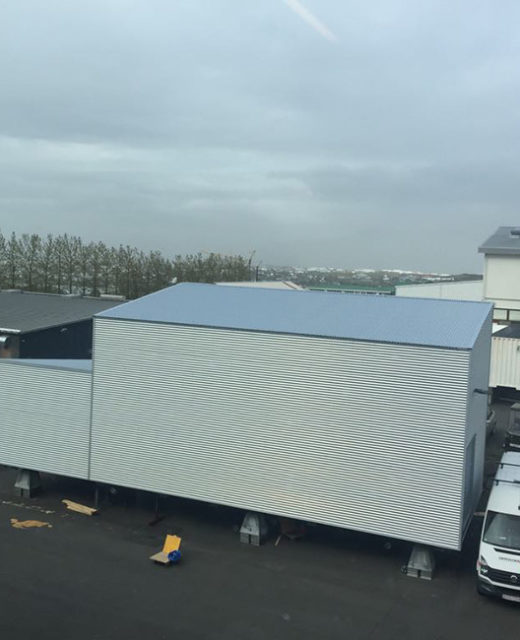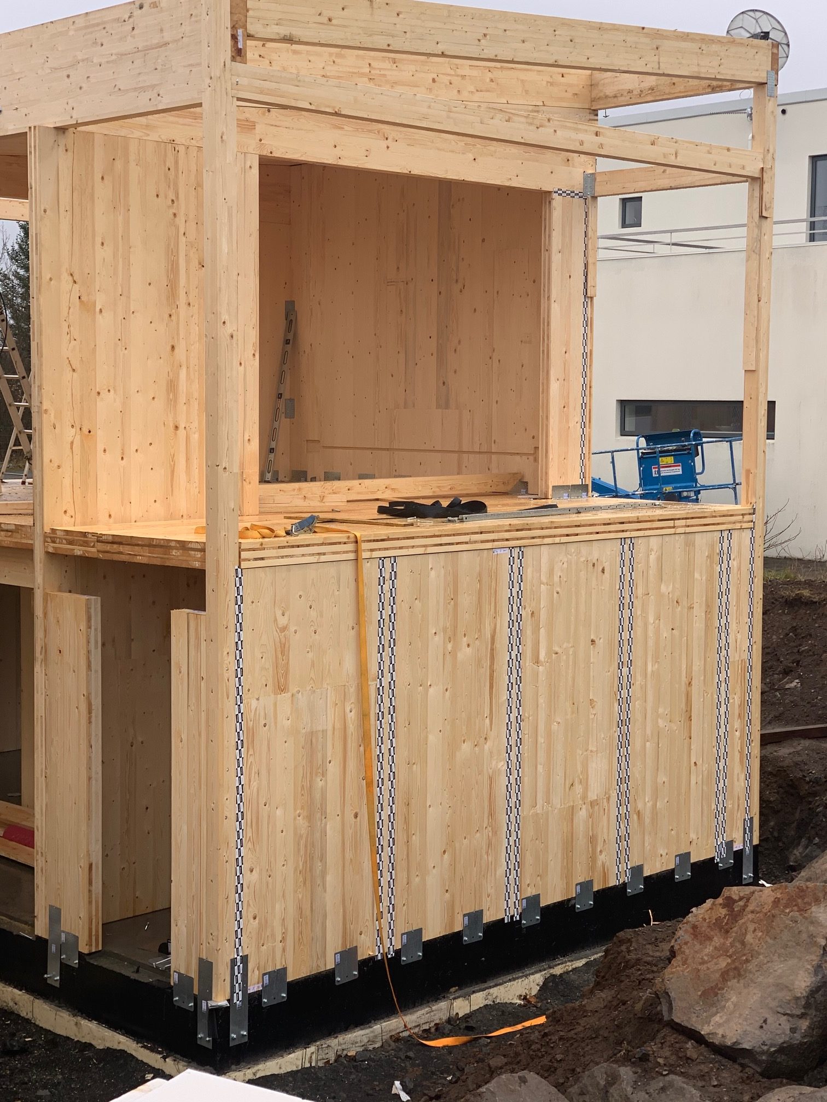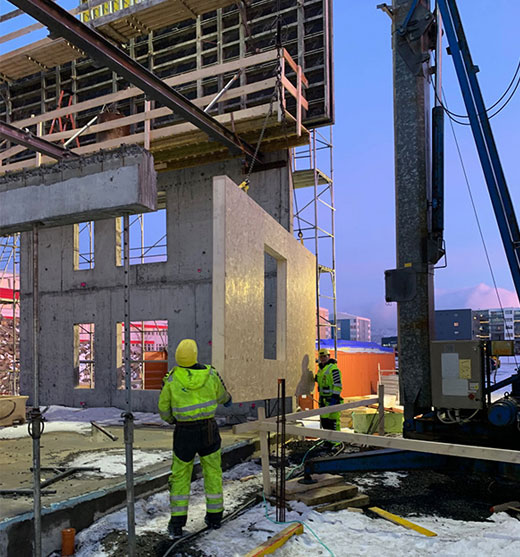
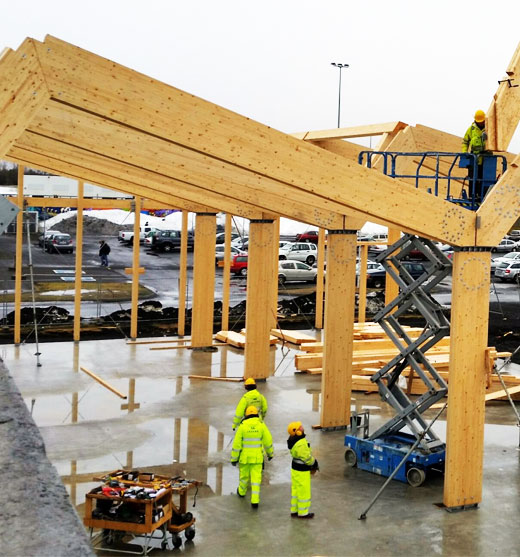
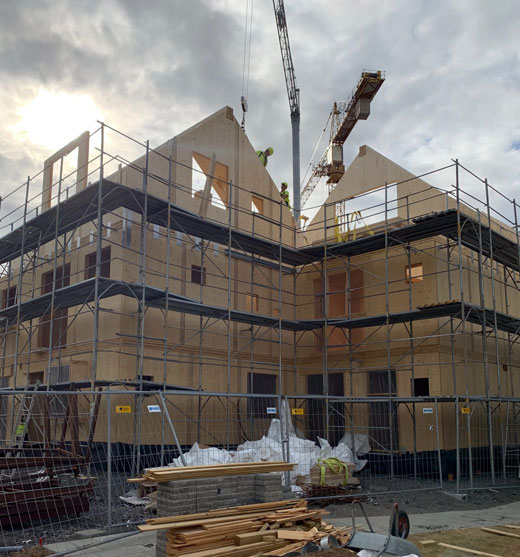
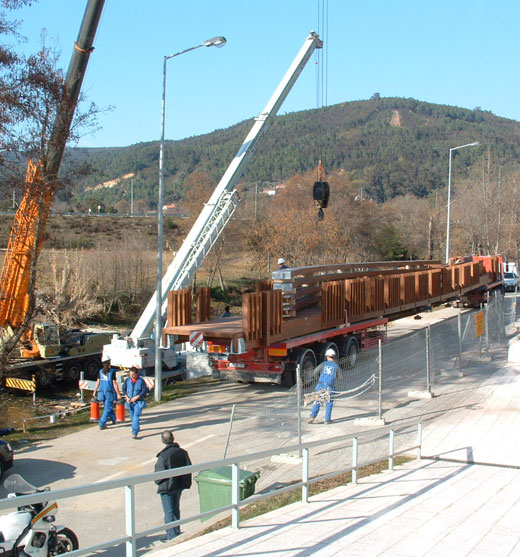
We have a broad vision.
We offer Honest Services. We provide Great Value
GLULAM.IS is represented by a group of engineers prepared to put forward a comprehensive, personalized & complete package of engineered timber services, including full structural design & value engineering, off-site MMC (modern methods of construction) and on-site supervision & project management, for the commercial & special domestic sectors.
Our rich experience with structural timber design manufacture & contracting in the commercial sector has allowed us to work together and develop progenitive partnerships with some of the worlds’ largest and fiducial forest groups.
Completed Projects
Countries
Qualified Engineers
Years Experiance
Our Quality Services
We are here to support you from the beginning to the last stage of your building project with a full range of services.
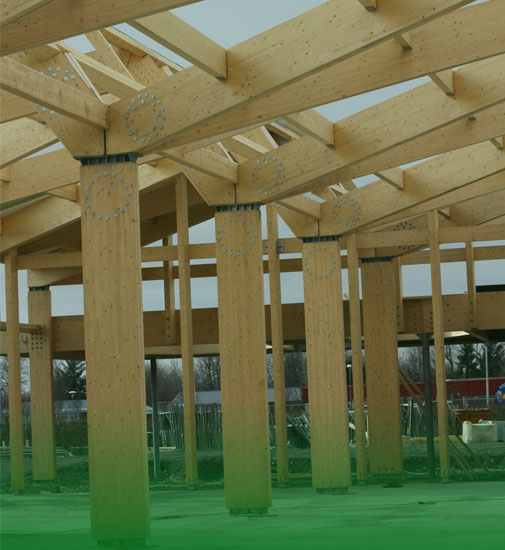
Glulam Structural Design
Taking full advantage of the wide array of creative freedom which glulam allows for. We specialize in the conceptualization and technical design of truly eye-catching, sustainable building structures We employ top end modelling solutions in CAD/CAM 3, and the best trained human resources in order to provide glulam based building concepts for many types of applications, including:
Construction Managment
Since the early development of Cross Laminated Timber in the mid-1990s, numerous quality-time CLT structures have been erected around the world.
These thick, layered panels are able to meet the highest tolerances and can be subjected to many intricate designs, making CLT a new favorite solution for appliances such as:
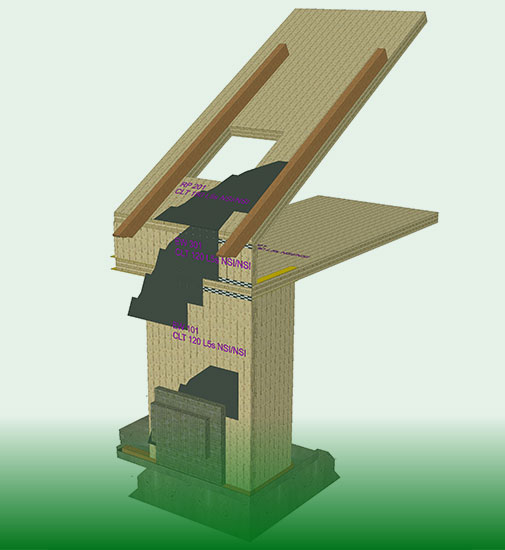
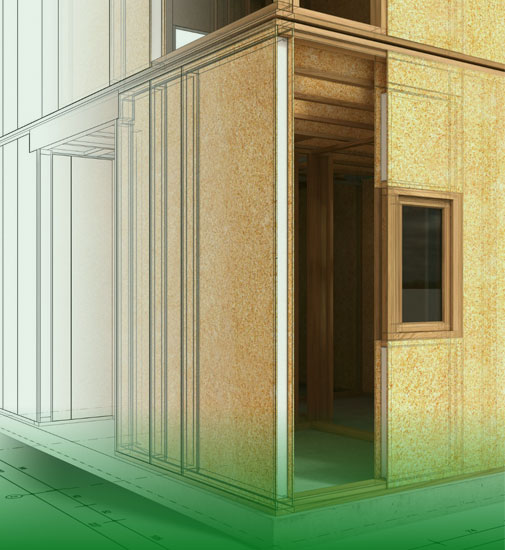
Timber Frame Structural Design
Our projects benefit from the most advanced wood framing software, enabling our team to develop plans at a higher precision and faster rates, eliminating the risk of manufactory error and mistake occurrence on site.
We generate automated processes for fabrication drawings and structural layouts for countless timber framing solutions, with a variety of applications:
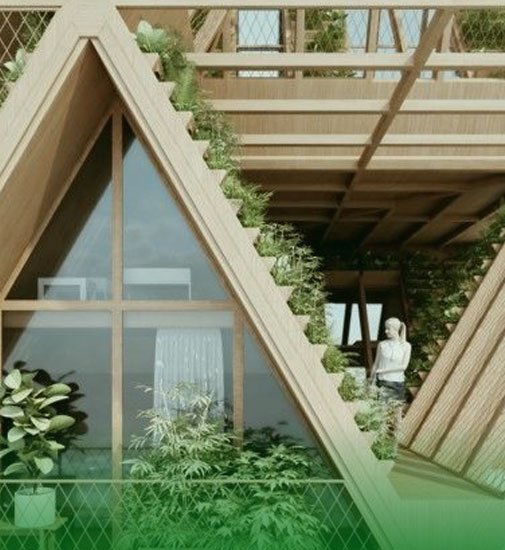
Site Supervision
We conduct regular site visits and communications with all contractors, to give out recommendations, overseeing necessities for supplies, equipment maintenance schedule, or identifying and taking out any potential safety hazards in a timely manner. We provide thorough evaluations to determine best on-site performance.
We are builders of general construction projects
including:
Let’s Talk About Your Upcoming Project
with a full range of services.
Our Construction Process
Planning
Working closely with Architects, Engineers and Building Contractors, we attain a comprehensive understanding of every building project we contribute to. We carefully apply all performance criteria and regulations, showing our support to clients with thorough expertise and extensive services, from the early stage planning to full development of construction projects.
Design
Sophisticated 3D design modelling, combined with our vast experience in the design and construction of a wide range of building types ensures the highest level of service for our clients. Our design services include consulting, 2D general arrangements, as well as 3D structural detailing and 3 D timber frame structural design. With the latest CAD packages, we accurately model glulam members to meet the highest aesthetic and functional requirements.
Development
We fully support our client with supplies and installation of fully integrated Building Solutions with Glulam/ CLT Engineered Timber Structures/ Timber Frame, working from day one along your side for the development of modern and sustainable building structures.












